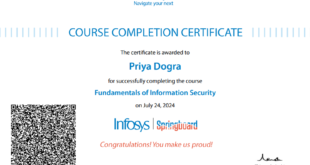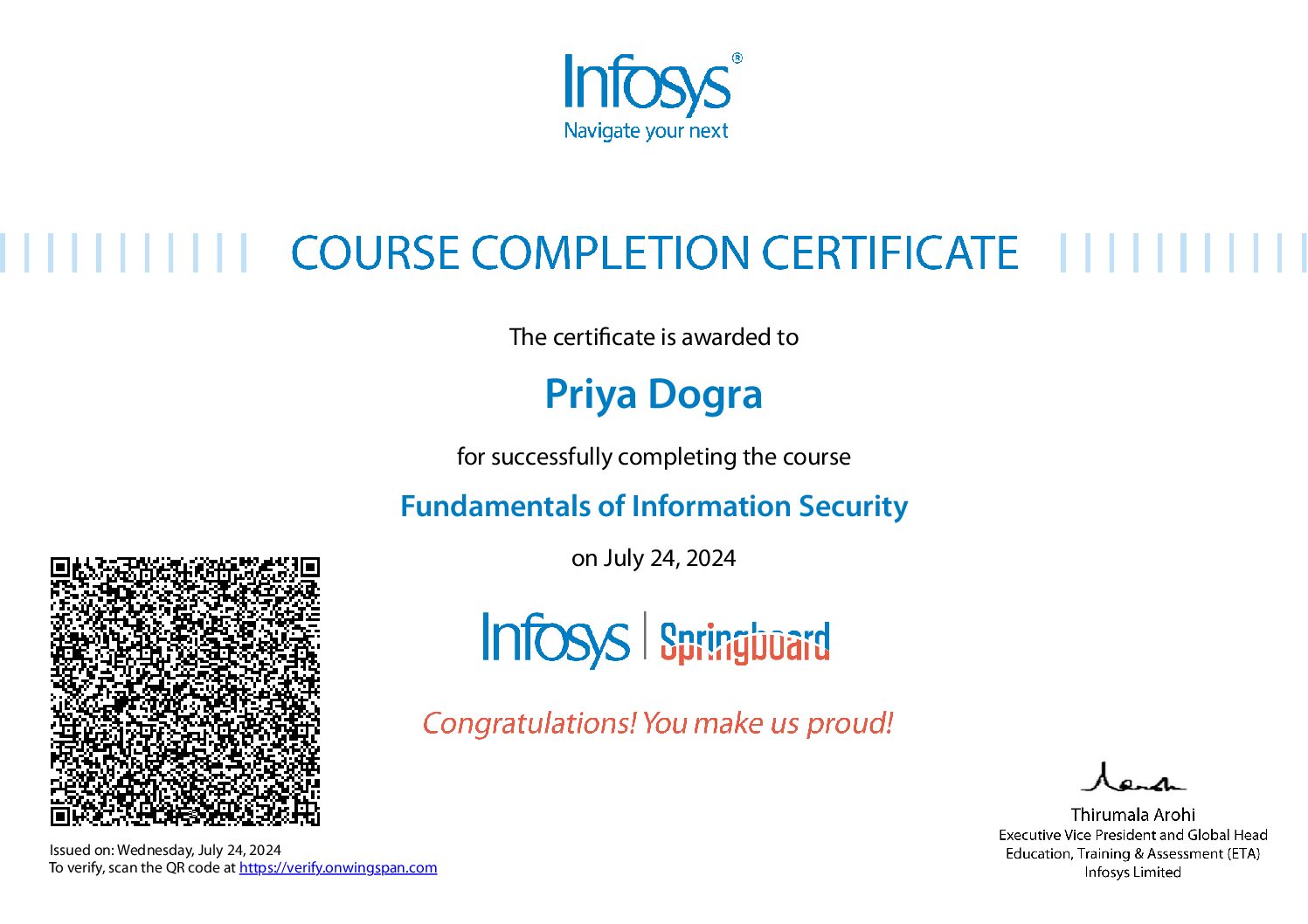AutoCAD Civil 3D Free Certificate | Free Certification | AutoCAD Quiz Questions and Answers
Check your skill by answering this AutoCAD Civil 3D Quiz Questions. This quiz will help you to check your knowledge and improve it further. List of the most asked real-world AutoCAD Civil 3D Quiz Questions and Answers for freshers and experienced to pass your official test.
Practice Below the best AutoCAD Civil 3D Quiz MCQ Questions that checks your basic knowledge of Autocad. This Certified AutoCAD Civil 3D Quiz Test contains 20 questions. So, you have to select the right answer to check your final preparation for your Exams & Interviews.
Test your knowledge with Itronix Solutions basic AutoCAD Civil 3D Quiz made especially for beginners in network. Pass the test and get a Certificate of achievement!
Terms and Condition:
- Every MCQ set focuses on a specific topic in AutoCAD Civil 3D Quiz.
- 20 Multiple Choice Questions & Answers in AutoCAD Civil 3D Quiz with Answers.
- This quiz consists of 20 multiple-choice questions.
- Each question in the quiz is in multiple-choice or “true or false” format.
- You may review your answer choices and compare them to the correct answers after your final attempt.
- To start, click the “Take the Quiz” button. When finished, click the “Submit Quiz” button.
Question 1: By which of the following comand, you can draw a rectangle in AutoCAD?
Answer: REC
Question 2: Which of the following state grid is use to design perspective?
Answer: Isometric
Question 3: CADD full form is
Answer: Computer Aided Design & Drafting
Question 4: Angle between the three principal Axes of an isometric drawing is
Answer: 120°
Question 5: In AutoCad the relative co-ordinate system is designed by the symbol is
Answer: @
Question 6: Which of the following command is not included in the modify toolbar
Answer: Text Command
Question 7: Which command is used to restore the erase objects
Answer: Oops Command
Question 8: The advantages of AutoCAD
Answer: All of the above
Question 9: Computer-aided design software is used by ……………..
Answer: All of the above
Question 10: Polar coordinates are used mostly for drawing __
Answer: Vertical and Horizontal Straight Lines
Question 11: What is the difference between command Plot and Print
Answer: No difference
Question 12: Which key is used to obtain properties palette in AutoCAD?
Answer: Control+1
Question 13: How many units are available in AutoCAD?
Answer: 5
Question 14: How many workspaces are available in AutoCAD?
Answer: 3
Question 15: Which command is used to divide the object into segments having predefined length?
Answer: Measure
Question 16: How many grip points does a circle have?
Answer: 5
Question 17: Which of the following is the extension for autocad drawing file?
Answer: DWG
Question 18: Which of the following is widely used to measure flood variability?
Answer: FFMI
Question 19: Scale command can be accessed easily by typing:
Answers: SC
Question 20: To obtain parallel lines, concentric circles and parallel curves; _ is used.
Answer: Offset
 Priya Dogra – Certification | Jobs | Internships
Priya Dogra – Certification | Jobs | Internships



